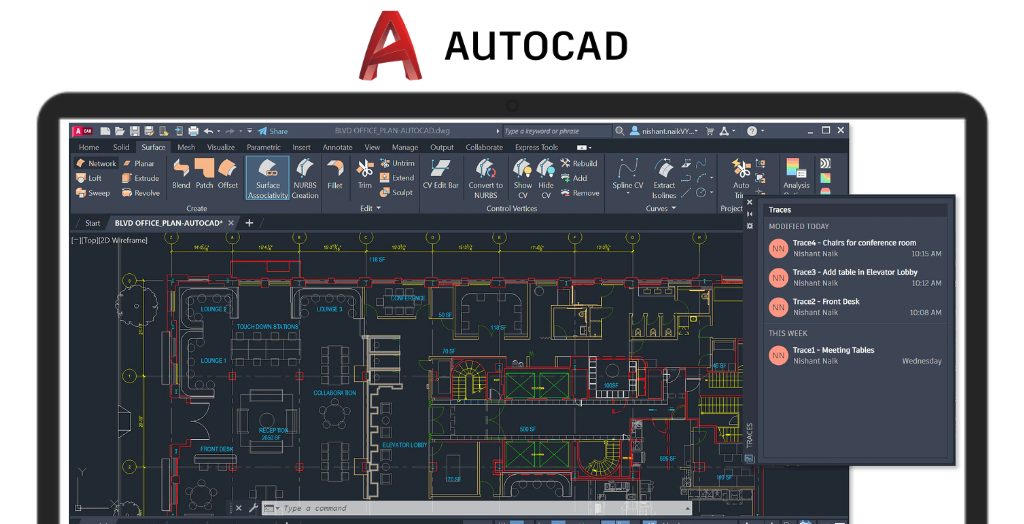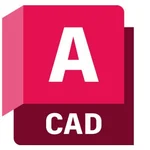AutoCAD is World Best 2D, 3D CAD Software For Engineers, Designers, And Architects.AutoCAD: 2D and 3D CAD software trusted by millions to draft, engineer, and automate designs anywhere, anytime. AutoCAD is a highly regarded computer-aided design (CAD) software that enjoys widespread use across various industries, including architecture, engineering, and construction. Developed by Autodesk and initially released in 1982, it has since become the go-to tool for creating both 2D and 3D models. One of the standout features of AutoCAD is its exceptional precision. This software allows users to craft designs with an astounding level of accuracy, up to 16 decimal places. This precision is of paramount importance in fields like engineering and architecture, where even minor errors can lead to significant consequences. AutoCAD also provides tools for measuring and verifying distances, angles, and other dimensions, ensuring that designs maintain the utmost accuracy and reliability. Another compelling aspect of AutoCAD is its user-friendly nature. The software has been designed with an intuitive interface that caters to both newcomers and seasoned professionals. Its array of tools and features are easily accessible, and AutoCAD further offers extensive documentation and tutorials, enabling users to swiftly acquaint themselves with the software and become proficient. AutoCAD's flexibility is another of its hallmarks. It offers a wide range of customization options, empowering users to tailor the software to their specific requirements. This includes the ability to create custom toolbars, menus, and keyboard shortcuts, simplifying access to frequently used tools and commands. Furthermore, AutoCAD supports plugins and add-ons, which allow users to extend the software's capabilities and introduce new features as needed. A substantial advantage of AutoCAD is its compatibility with multiple file formats. This facilitates seamless file exchange with other CAD software and the import/export of files from applications like Microsoft Excel and Adobe Photoshop. AutoCAD's support for 3D modeling is also noteworthy, with the ability to export 3D models in various file formats, including STL and OBJ, making it suitable for applications such as 3D printing. AutoCAD encompasses a suite of advanced features that enhance its capabilities for intricate modeling and drafting. Parametric constraints enable users to define relationships between different elements of a design, ensuring that alterations in one part of the design are automatically reflected in other components, ultimately saving time and minimizing errors. The software also boasts tools for creating and editing complex curves and surfaces, rendering it an excellent choice for the design of intricate 3D models. AutoCAD's high level of customizability adds further value, permitting users to fine-tune the software to their exact specifications. Custom toolbars, menus, and keyboard shortcuts can be created, expediting access to frequently used tools and commands. Additionally, AutoCAD's support for plugins and add-ons empowers users to expand the software's functionality and incorporate new features and capabilities. In summary, AutoCAD stands as a powerful and versatile CAD software solution, deeply entrenched in a multitude of industries. Its precision, user-friendliness, flexibility, support for various file formats, and advanced features have firmly established it as the top choice for crafting 2D and 3D models, garnering favor among professionals across diverse fields. AutoCAD has a vast range of features that make it a comprehensive and powerful tool for designing and drafting. In addition to the features mentioned earlier, here are some more features of AutoCAD: Collaborative features: AutoCAD allows multiple users to work on the same project simultaneously, making it easier to collaborate on large projects. The software also supports cloud-based storage and sharing, allowing users to access their designs from anywhere with an internet connection. Dynamic blocks: Dynamic blocks allow users to create blocks with multiple configurations that can be easily modified and adjusted as needed. This feature saves time and simplifies the process of creating and modifying designs. Sheet sets: Sheet sets allow users to manage and organize multiple sheets of a drawing, making it easier to work on large projects. Users can create and manage a set of sheets, including layout tabs, viewports, and title blocks. Hatch patterns: AutoCAD includes a range of hatch patterns that can be used to fill areas in a design. Users can also create their own custom hatch patterns for more specific design requirements. Express tools: AutoCAD includes a range of Express tools that simplify common tasks and automate repetitive processes. These tools can save time and increase productivity for users. Annotation scaling: Annotation scaling allows users to scale text and other annotations based on the scale of the drawing. This feature ensures that annotations are always legible and correctly scaled, regardless of the size of the drawing. Object linking and embedding (OLE): AutoCAD supports OLE, which allows users to insert objects from other applications such as Microsoft Word and Excel directly into a drawing. This feature streamlines the process of creating and updating designs that include data from other applications. 3D navigation: AutoCAD includes a range of 3D navigation tools that allow users to view and manipulate 3D models from different angles and perspectives. These tools make it easier to design and visualize complex 3D models. Rendering: AutoCAD includes a built-in rendering engine that allows users to create high-quality renderings of their designs. Users can apply materials, textures, and lighting effects to their models, creating realistic and detailed renderings. Custom programming: AutoCAD supports custom programming using a range of programming languages, including AutoLISP, .NET, and VBA. This feature allows users to extend the functionality of the software and automate complex tasks and workflows. Overall, AutoCAD is a comprehensive and powerful tool for designing and drafting, with a wide range of features and capabilities that make it an ideal choice for professionals in various industries. Its flexibility, precision, and ease of use, along with its extensive range of features, make it an essential tool for designers and drafters. AutoCAD Seven Toolsets:Across seven studies, customers increased productivity by 63% on average for tasks completed using a specialized toolset in AutoCAD. Architecture toolsetThe Architecture toolset gives you all the tools you need to complete your projects faster and scale your project pipeline. Boost architectural design and drafting productivity by up to 61%* with time-saving features and task automation: ✔️Access our library of 8,500+ architectural components, including multilevel blocks ✔️Automatically generate floor plans, elevations, sections, and ceiling grids ✔️Quickly place walls, doors, and windows with real-world construction 
Stairs model designed with the Architecture toolset More About Architecture toolset features Click here Mechanical toolsetIncrease productivity by up to 55%* with industry-specific tools for mechanical engineering, including 700,000+ intelligent parts and features. With the Mechanical toolset, you can: ✔️Access our library of standards-based parts, tools, and custom content ✔️Customize properties of object types and create them on custom layers ✔️Automate tasks such as creating bills of materials (BOMs) 
Stairs model designed with the Architecture toolset More About Mechanical toolset features Click here Map 3D toolsetOur model-based GIS mapping software provides access to CAD and GIS data to support planning, design, and management. With the Map 3D toolset, you can: ✔️Directly access spatial data using Feature Data Objects (FDO) technology ✔️Directly edit geospatial data ✔️Manage infrastructure systems with Enterprise Industry Models 
CAD using the Map 3D toolset More About Map 3D toolset features Click here MEP toolsetHVAC and building systems are made easy with an industry-specific toolset for MEP (mechanical, electrical, and plumbing) that increases productivity by up to 85%.* With the MEP toolset, you can: ✔️Access our library of 10,500+ intelligent MEP objects ✔️Optimize your workflow wwith individual palettes and domain-specific ribbons ✔️Automatically update drawings, sheets, and schedules when changes occur 
Ventilation designed in the MEP toolset More About MEP toolset features Click here Electrical toolsetBoost productivity by up to 95%* with electrical design features that help you create, modify, and document electrical controls systems. With the Electrical toolset, you can: ✔️Access a library of 65,000+ intelligent electrical symbols ✔️Automate numbering of wires and generation of component tags ✔️Generate and update multiple customized reports automatically 
Electrical panel designed with the Electrical toolset More About Electrical toolset features Click here Plant 3D toolsetCreate and edit piping and instrumentation diagram and 3D models, and extract piping orthographics and isometrics with an industry-specific toolset for plant design. With the Plant 3D toolset, you can: ✔️Collaborate securely in a cloud-based common data environment ✔️Speed up and automate piping and instrumentation diagram drafting and 3D modeling with in-context commands ✔️Automatically create piping isometric drawings directly from the 3D model 
Plant designed with the Plant 3D toolset More About Plant 3D toolset features Click here Raster Design toolsetUse raster design tools in a specialized toolset to edit scanned drawings and convert raster images to DWG™ objects. With the Raster Design toolset, you can: ✔️Access tools to enhance image editing and cleanup ✔️Edit REM objects using standard AutoCAD commands ✔️Simplify your workflows with vectorization tools 
Side view from the Raster Design toolset More About Raster Design toolset features Click here 
System Requirements:
64-bit Microsoft® Windows® 11 and Windows 10 version 1809 or above
Date Added:3-Mar-2024 License:Trial Developer By:Autodesk Inc.https://www.autodesk.com/ |
Relative Softwares |
|---|









